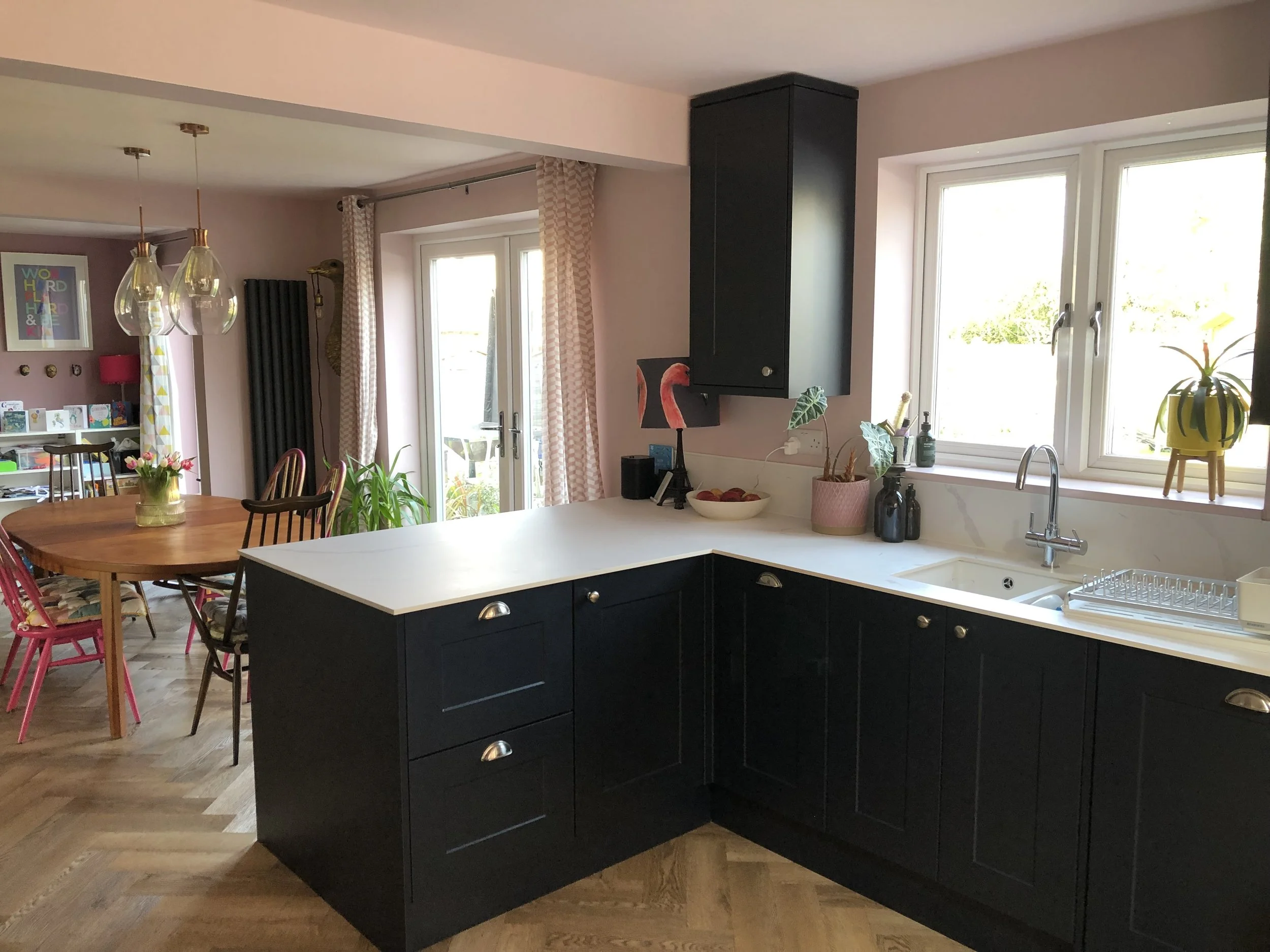Open Plan Kitchen / Living & Dining Space
Location :
North Somerset
Project Type:
Design & Implementation
Designing family spaces is always an honour and this was no different.
The family wished to increase their living space without extending and create defined areas whilst improving access to the garden.
We knocked through from the kitchen to the dining space, replaced a window with double doors to increase light & improve garden access. Installing velux windows to the vaulted ceiling created a focal point above the new kitchen breakfast bar.
A bespoke media unit was crafted from IKEA units and new flooring installed throughout.

Besoke Larder Design

Open Plan Dining Living with Bespoke IKEA storage unit hack

Modern kitchen

Besoke Larder Design

Open Plan Kitchen

Modern kitchen with black cabinets, white countertop, window above the sink, and a dining area with a round wooden table and colorful chairs.
